6789 Rue St-Urbain
$900,000
Montréal (Rosemont/La Petite-Patrie), Montréal, QC H2S3H2
Duplex | MLS: 16410251
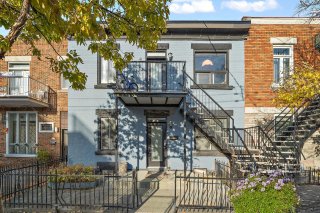 Kitchen
Kitchen 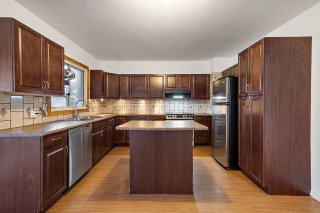 Bedroom
Bedroom 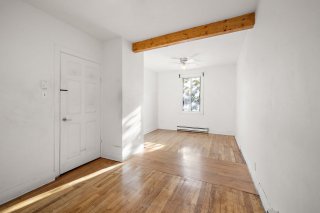 Bathroom
Bathroom 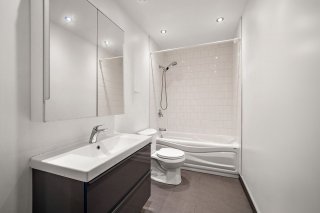 Backyard
Backyard 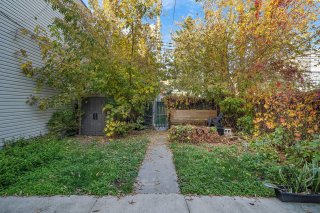 Other
Other 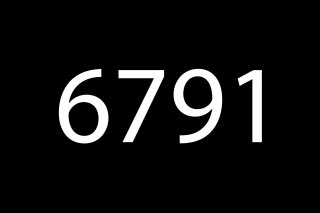 Hallway
Hallway 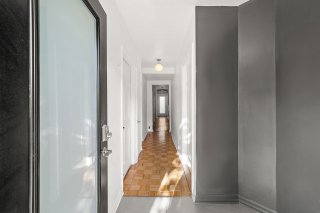 Bedroom
Bedroom 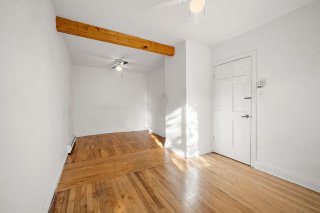 Bedroom
Bedroom 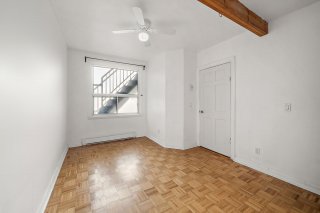 Bedroom
Bedroom 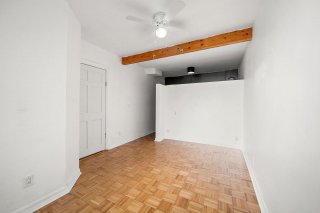 Office
Office 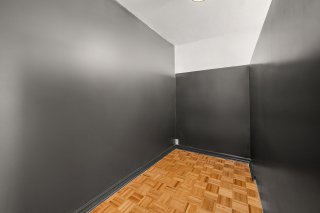 Kitchen
Kitchen 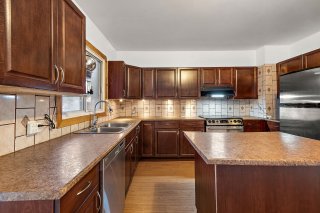 Kitchen
Kitchen 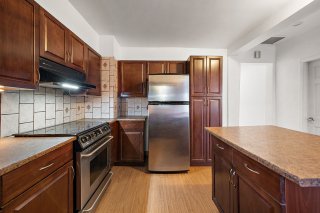 Kitchen
Kitchen 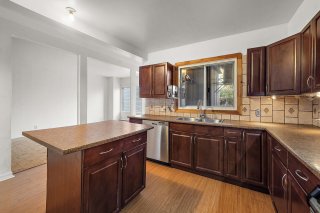 Kitchen
Kitchen 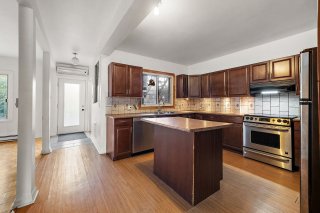 Living room
Living room 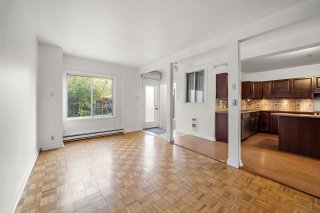 Living room
Living room 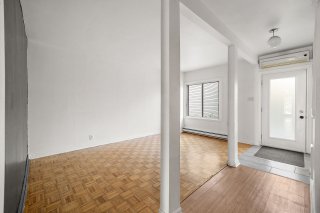 Living room
Living room 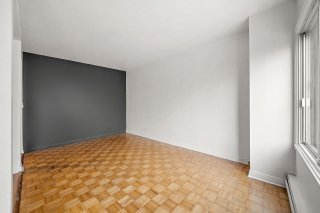 Hallway
Hallway 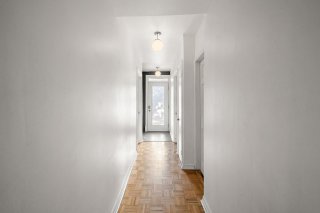 Basement
Basement 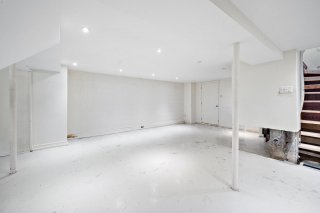 Basement
Basement 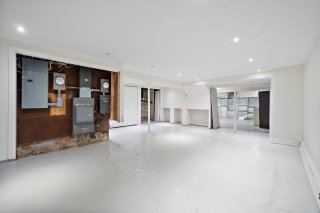 Basement
Basement 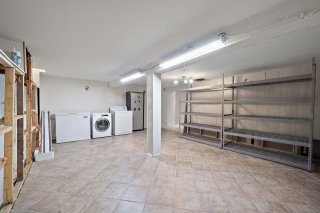 Basement
Basement 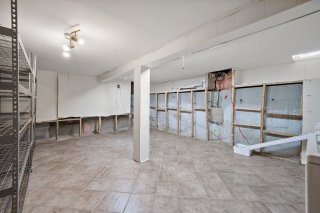 Backyard
Backyard 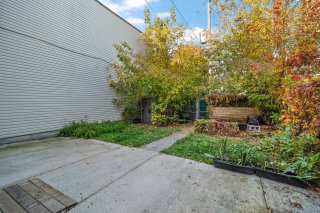 Other
Other 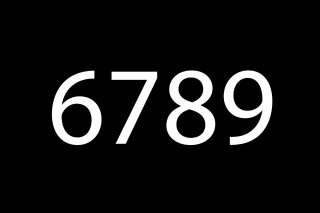 Living room
Living room 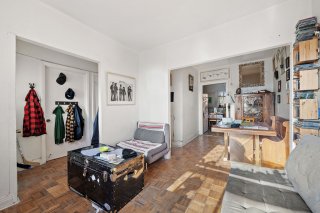 Living room
Living room 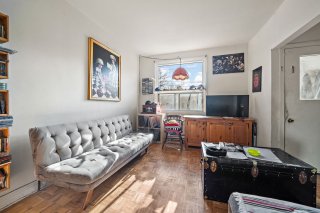 Dining room
Dining room 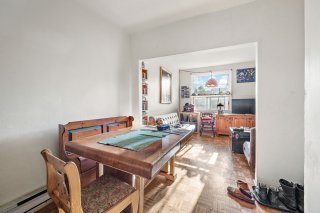 Kitchen
Kitchen 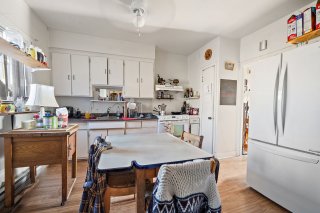 Kitchen
Kitchen 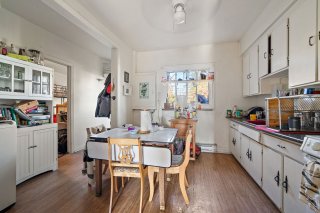 Bedroom
Bedroom 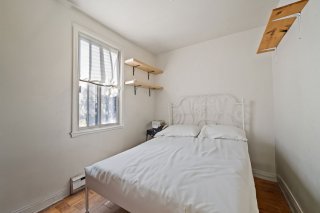 Primary bedroom
Primary bedroom 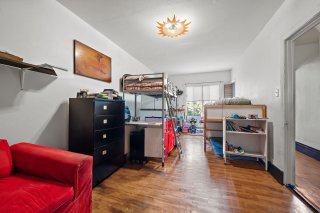 Office
Office 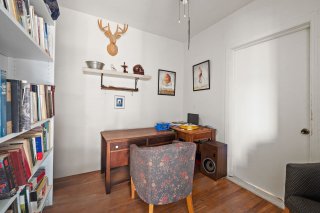 Bedroom
Bedroom 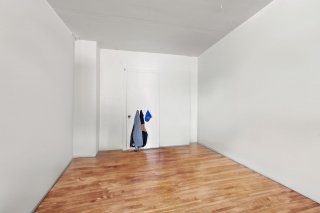 Bathroom
Bathroom 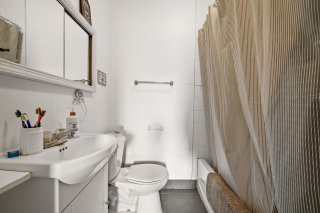 Balcony
Balcony 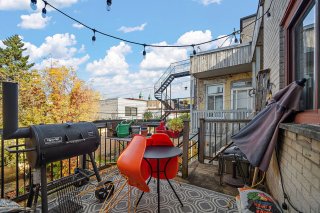 Frontage
Frontage 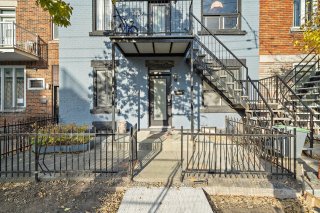 Frontage
Frontage 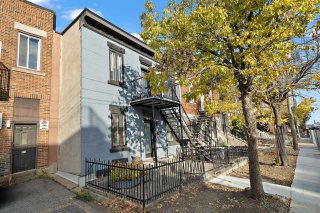 Exterior entrance
Exterior entrance 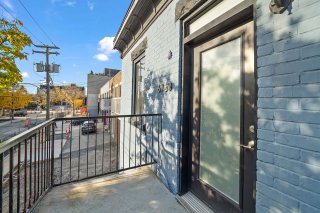 Back facade
Back facade 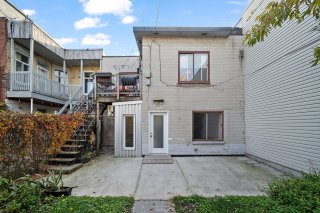 Other
Other 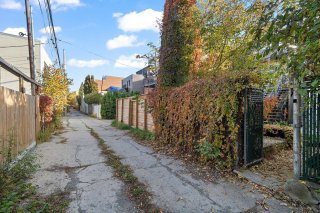 Drawing (sketch)
Drawing (sketch) 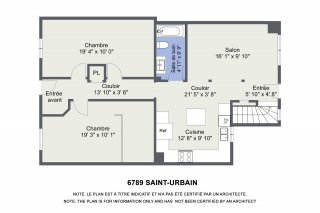 Drawing (sketch)
Drawing (sketch) 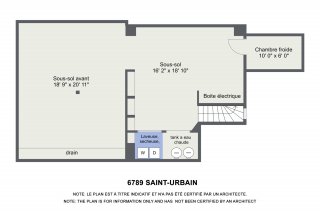 Drawing (sketch)
Drawing (sketch) 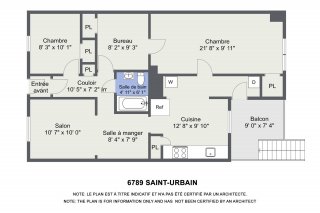
Description
Duplex with occupancy on the ground floor for owner-occupant * Ground floor with 2 bedrooms and a finished basement * Large private yard * Stable tenant on the 2nd floor with an attractive rent * Nestled in the heart of Mile Ex, close to Little Italy, Jean-Talon Market, Castelnau metro, and Jarry Park. This duplex is a rarity on the market, especially in this trendy area, and offers a lot of potential for the buyer who seizes the opportunity. *
Ground Floor:
+ 2 bedrooms
+ Basement with potential for a large living room, gym, etc.
+ Large private yard
+ Open-concept kitchen and living room
2nd Floor:
+ 2 bedrooms
+ Double living room
+ Office
+ Open kitchen
+ Very bright
+ Large terrace
+ Stable tenant since 2014 - $1260/month
Exterior:
+ Large private yard
+ Building in good condition
+ Street and area fully redeveloped for a more residential
feel
Location:
+ Mile Ex
+ Little Italy
+ Jean-Talon Market
+ Castelnau Metro
+ Jarry Park
+ MIL Campus - UDM
+ Hub for tech companies in Montreal
This duplex offers easy access to some of the best
attractions the city has to offer. Whether you're looking
for a trendy café, a gourmet restaurant, or a vibrant
nightlife scene, you'll find it all just a few minutes'
walk away.
Inclusions : Ground floor: stove, dishwasher, fridge, dryer
Exclusions : All the tenants possessions on the 2nd floor.
Location
Room Details
| Room | Dimensions | Level | Flooring |
|---|---|---|---|
| Living room | 16.1 x 9.10 P | Ground Floor | Parquetry |
| Living room | 10.7 x 10.0 P | 2nd Floor | Parquetry |
| Kitchen | 12.8 x 9.10 P | Ground Floor | Floating floor |
| Dining room | 8.4 x 7.9 P | 2nd Floor | Parquetry |
| Bathroom | 9.9 x 4.11 P | Ground Floor | Ceramic tiles |
| Kitchen | 12.8 x 9.10 P | 2nd Floor | Floating floor |
| Primary bedroom | 19.4 x 10.0 P | Ground Floor | Wood |
| Home office | 9.3 x 8.2 P | 2nd Floor | Wood |
| Bedroom | 19.3 x 10.1 P | Ground Floor | Parquetry |
| Bathroom | 6.1 x 4.11 P | 2nd Floor | Ceramic tiles |
| Family room | 20.11 x 18.9 P | Basement | Concrete |
| Primary bedroom | 21.8 x 9.11 P | 2nd Floor | Wood |
| Family room | 18.10 x 16.2 P | Basement | Concrete |
| Bedroom | 10.1 x 8.3 P | 2nd Floor | Wood |
Charateristics
| Heating system | Electric baseboard units |
|---|---|
| Water supply | Municipality |
| Heating energy | Electricity |
| Proximity | Highway, Cegep, Hospital, Park - green area, Elementary school, High school, Public transport, Bicycle path, Daycare centre |
| Basement | 6 feet and over, Finished basement |
| Sewage system | Municipal sewer |
| Roofing | Other |
| Zoning | Residential |

